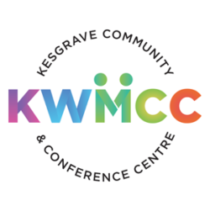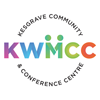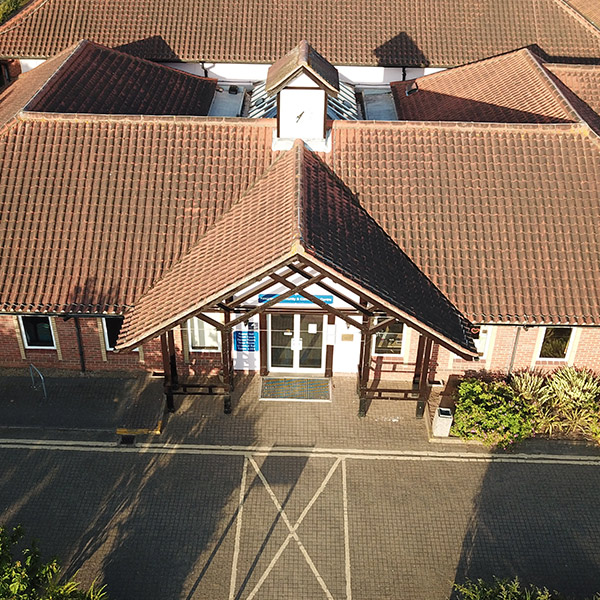
KWMCC, one of the best community venues in Suffolk, offering competitively priced, up-to-date facilities for all occasions & events
Set in a peaceful location just outside Ipswich and easily accessible from the A12 and A14 routes, our superbly maintained venue offers a choice of function rooms to suit all budgets. The beautiful gardens and extensive outdoor sports facilities offer so much more than your usual community venue, providing something quite unique for the local community and surrounding areas to enjoy.
KWMCC is the hub of the Kesgrave community and can be hired for all types of functions including wedding receptions, birthdays, christenings, funerals, meetings, training, conferences and outdoor events.
New screen and conferencing equipment available to book for all your virtual business requirements, find out more here
At A Glance:
- Ideal setting and location, close to the A12 & A14
- Choice of function rooms to suit all budgets
- Private viewings/tours of the venue can be arranged
- Option of using your own caterers and preferred suppliers
- Tables & chairs provided and included in room hire cost
- Rooms set up to your specific requirements in advance of your arrival
- An experienced coordinator available to offer help and advice with your booking requirements
- KWMCC Menu options available
- Week day hospitality & catering upon request
- Friendly professional staff
- Pa system & Mics (See room specifications)
- Digital projectors & screens available in all rooms, new mobile screen and conferencing equipment for virtual events
- Flip Charts available upon request
- Kitchens available with some rooms or pump pots available upon request
- Indoor & outdoor sports facilities
- Attractive enclosed garden area
- Fully accessible, including disabled parking and toilet facilities
- Two large free on site car parks
- Easily accessible by public transport
- Access to KWMCC recommended suppliers
- Fully licensed card only bar
- Free Wi-Fi
- Exclusive use of venue for weddings (depending upon availability)
- No VAT (We are not VAT registered)
- Air conditioned conference centre
- Large Stage perfect for your disco, performance or conference (Ropes Hall Only)
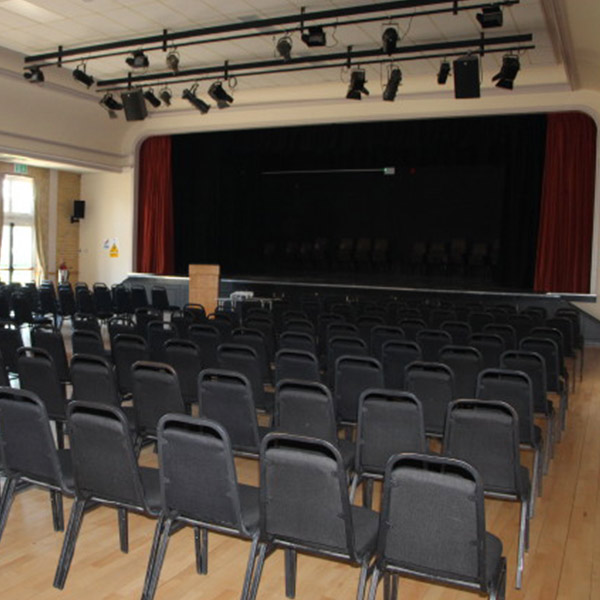
Ropes Hall
Ropes Hall is the largest of our function rooms featuring floor to ceiling windows offering plenty of natural light and views of the attractive established gardens. The hall also benefits from its own kitchen, large stage, PA system and the option of round tables makes it a very versatile and spacious room, perfect for larger functions and theatre productions.
You can now check bookings and availability for this room via our online calendar here
- Room Dimensions 16.3m x 14.4m
- Capacity 250 theatre style, 160 café style, 60 horseshoe, 56 classroom style, 80 conference square
- Tables 6ft rectangle, round 5ft Diameter or small 3ft tables, chairs are black
- Own kitchen available to book
- Pa system & Mics
- Digital projector & large screen on the stage (additional cost)
- Stage
- Licensed bar available to book with this room
- Access to the attractive enclosed garden area
- Ceiling drapes and up lighters (additional cost)
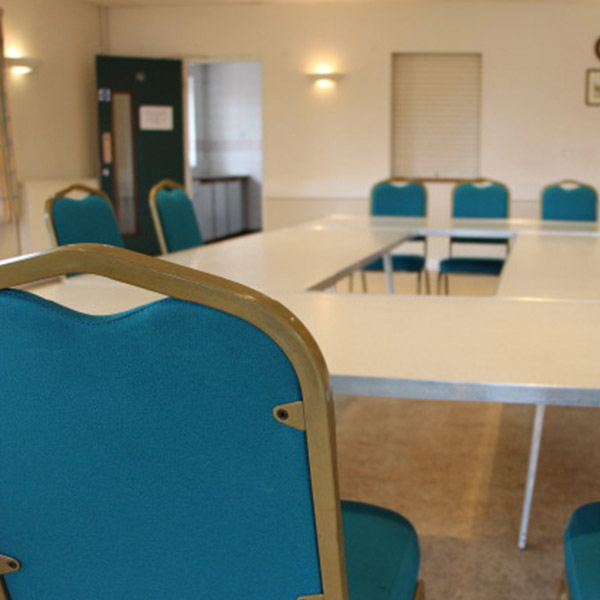
Orwell Room
A light, bright space, easily accessible from the centres main foyer & seating area. The room also benefits from a kitchen which can be used for all your catering requirements, whether you choose to do your own, or you may prefer for us to arrange this for you.
You can now check bookings and availability for this room via our online calendar here
- Room Dimensions 10m x 8m
- Capacity 70 theatre style, 40 café style, 21 horseshoe, 30 classroom style, 30 conference square
- Tables – 6ft x 2ft 3” long or 3ft x 2ft 3” tables, turquoise chairs
- Own kitchen available to book
- Digital projector & screen (additional cost)
- Licensed bar available to book with this room
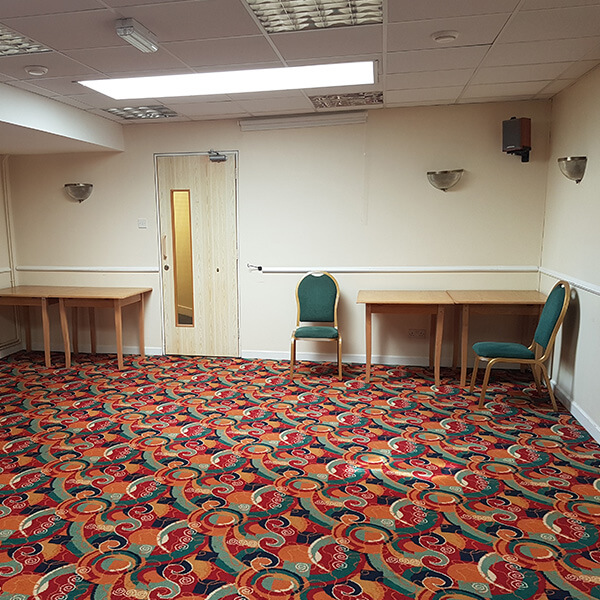
Deben Room
The Deben room is in the heart of the community centre, one of our smaller spaces but still has plenty to offer, with skylight windows providing a natural light source and carpeted throughout makes for a comfortable meeting environment. Whilst the room does not benefit from direct access to a kitchen, refreshments and catering can be provided as with all of our hireable spaces.
You can now check bookings and availability for this room via our online calendar here
- Room Dimensions 6.9m x 5.2m
- Capacity 25 theatre style, 16 café style, 20 horseshoe, 12 classroom style, 20 conference square
- Tables & chairs – 6ft x 2ft 2” long or 3ft x 2ft 3” tables, green chairs
- Digital projector & screen (additional cost)
- Licensed bar available to book with this room
- Pump pots available upon request
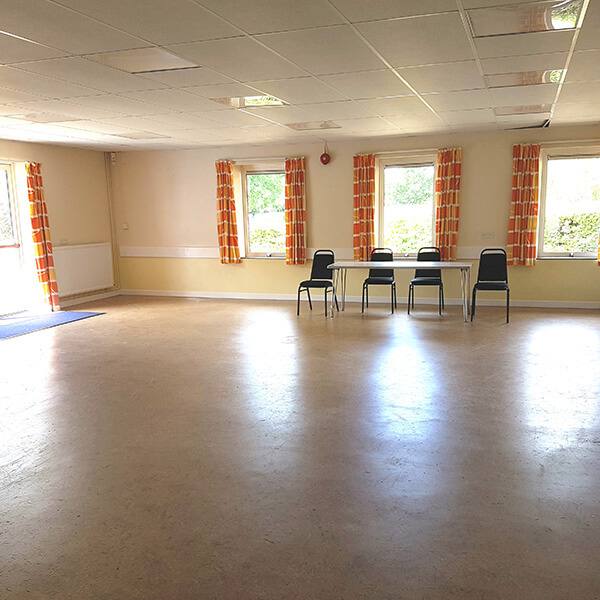
Stour Room
A bright and colourful room used during term time by our resident nursery school who have created a wonderful learning and activity space for the children to enjoy.
When the children aren’t in residence this room is available as another alternative space for all types of activities, meetings, training and events but still offers the same flexible and versatile options as the rest of our hireable spaces. The Stour room also benefits from a small gated courtyard area accessed from the main function room.
You can now check bookings and availability for this room via our online calendar here
- Room Dimensions 8m x 8m
- Capacity 50 theatre style, 32 café style, 21 horseshoe, 24 classroom style, 24 conference square
- Tables & chairs – 6ft x 2ft 2” long or 3ft x 2ft 3” tables
- Digital projector & screen (additional cost)
- Licensed bar available to book
- Pump pots available upon request
- Access to a small enclosed courtyard area
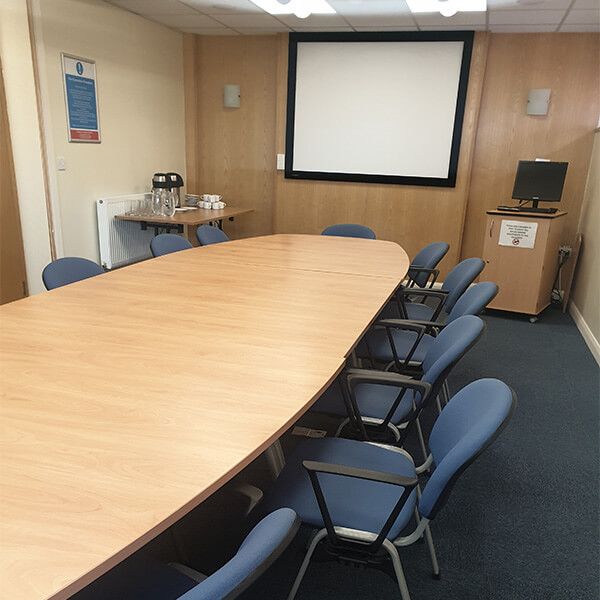
Board Room
A great meeting space, located in a quieter area of the main building offering you the peace and quiet that a boardroom facility often requires for confidential meetings and interviews.
Although set up as a boardroom it can be used for other activities and set up to your own requirements where size allows.
You can now check bookings and availability for this room via our online calendar here
- Room Dimensions 8.5m x 4.1m
- Capacity 14
- Tables & chairs set up boardroom style for 14 people, 12 Café style
- Digital projector & screen (included in room hire cost)
- Pump pots & Catering available upon request
Check current room bookings and availability
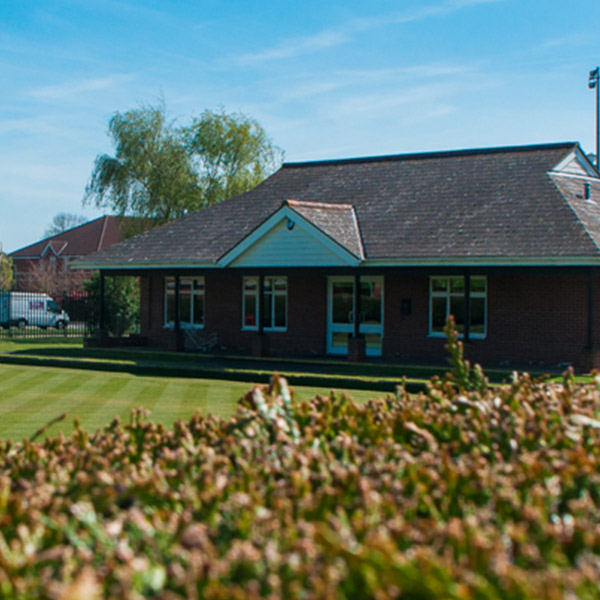
Bowls Pavilion
Separate from the main community centre building, the bowls pavilion provides an alternative hireable space looking out on to the beautifully maintained bowls green. Used predominantly by the bowls club from March to October, it is available to hire at other times.
The bowls pavilion benefits from its own entrance, kitchen and toilet facilities.
You can now check bookings and availability for this room via our online calendar here
- Room Dimensions 12.2m x 4.7m
- Capacity 40 theatre style, 24 café style, 22 horseshoe, 12 classroom style, 24 conference square
- Tables 6ft x 2ft 2” long or 3ft x 2ft 3” tables, brown chairs
- Air Conditioned
- Own Kitchen
- Own entrance & toilet facilities
- Digital projector & screen (additional cost)
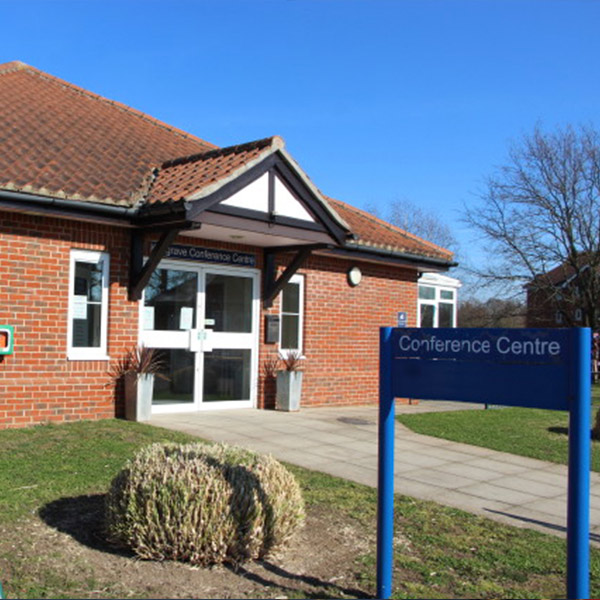
Conference Centre
The conference centres beautiful conservatory over-looking the attractive garden makes this a really fabulous meeting facility, self – contained and air conditioned the conference centre provides an ideal space for memorial gatherings, meetings, training and conferences.
You can now check bookings and availability for this room via our online calendar here
- Room Dimensions 9m x 7m
- Capacity 70 theatre style, 48 café style, 44 horseshoe, 30 classroom style, 36 conference square
- Tables – 6ft x 2ft 2” long or 3ft x 2ft 3” chairs blue & red
- Air conditioned
- Own servery, entrance & toilet facilities
- Conservatory with small tables & chairs
- Access to the enclosed garden area
- Digital projector & screen (included in room hire cost)
- White boards (included)
Interested in booking KWMCC for your event?
Each of our many available spaces are individual to suit all budgets and requirements and are fully equipped with everything you might need for your next meeting, training, conference or event.
Please call our bookings secretary on 01473 612648 (option 1) for a quote and availability.
